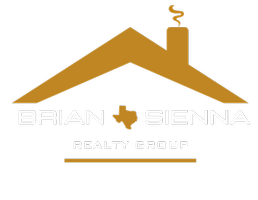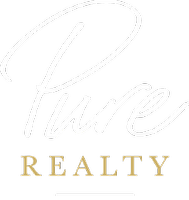UPDATED:
Key Details
Property Type Single Family Home
Sub Type Single Family Residence
Listing Status Active
Purchase Type For Sale
Square Footage 2,086 sqft
Price per Sqft $174
Subdivision Cambridge Heights Ph A Sec 02
MLS Listing ID 2698860
Bedrooms 3
Full Baths 2
Half Baths 1
HOA Fees $45/mo
HOA Y/N Yes
Originating Board actris
Year Built 1999
Tax Year 2016
Lot Size 6,708 Sqft
Acres 0.154
Property Sub-Type Single Family Residence
Property Description
Beautifully maintained two-story home with fresh paint, wide-plank wood-style flooring, and great natural light throughout. The open-concept layout features a spacious living area with a cozy fireplace, a bright dining nook, and an updated kitchen with quartz counters, white cabinets, stainless steel appliances, and open shelving.
Upstairs, a versatile loft is perfect for a home office, media room, or gym. The oversized primary suite comes with vaulted ceilings and a large arched window. Secondary bedrooms are well-sized and share a full bath. Additional perks include a main floor powder room, spacious backyard, and modern finishes throughout.
***Solar panels are installed and will need to be assumed by the buyer—monthly payments will transfer with the sale.***
Conveniently located near parks, schools, and shopping—this home is move-in ready and full of charm!
Location
State TX
County Travis
Interior
Interior Features Coffered Ceiling(s), High Ceilings, Interior Steps, Multiple Dining Areas, Multiple Living Areas, Walk-In Closet(s)
Heating Central
Cooling Central Air
Flooring Carpet, Laminate, Tile
Fireplaces Number 1
Fireplaces Type Family Room
Fireplace No
Appliance Dishwasher, Microwave, Free-Standing Range, Water Heater, Water Softener Owned
Exterior
Exterior Feature Private Yard
Garage Spaces 2.0
Fence Fenced, Privacy, Wood
Pool None
Community Features Common Grounds, Playground, Pool, Trail(s)
Utilities Available Electricity Available, Natural Gas Available
Waterfront Description None
View None
Roof Type Composition
Porch Patio
Total Parking Spaces 4
Private Pool No
Building
Lot Description Interior Lot, Trees-Large (Over 40 Ft)
Faces North
Foundation Slab
Sewer Public Sewer
Water Public
Level or Stories Two
Structure Type Masonry – Partial
New Construction No
Schools
Elementary Schools Caldwell
Middle Schools Park Crest
High Schools Pflugerville
School District Pflugerville Isd
Others
HOA Fee Include Common Area Maintenance
Special Listing Condition See Remarks




