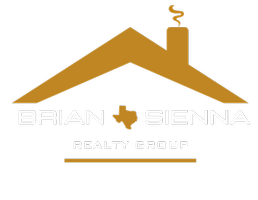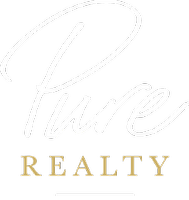UPDATED:
Key Details
Property Type Single Family Home
Sub Type Single Family Residence
Listing Status Active
Purchase Type For Sale
Square Footage 3,184 sqft
Price per Sqft $407
MLS Listing ID 576957
Style Hill Country,Ranch
Bedrooms 5
Full Baths 3
Half Baths 1
Construction Status Resale
HOA Y/N No
Year Built 1942
Lot Size 5.000 Acres
Acres 5.0
Property Sub-Type Single Family Residence
Property Description
Location
State TX
County Comal
Direction Southwest
Interior
Interior Features Beamed Ceilings, Bookcases, Built-in Features, Cedar Closet(s), Ceiling Fan(s), Central Vacuum, Dining Area, Separate/Formal Dining Room, Double Vanity, Entrance Foyer, High Ceilings, His and Hers Closets, Home Office, Jetted Tub, MultipleDining Areas, Multiple Closets, Open Floorplan, Split Bedrooms, Shower Only, Separate Shower, Tile Counters
Heating Central, Multiple Heating Units
Cooling Central Air, 2 Units
Flooring Carpet, Parquet, Tile, Wood
Fireplaces Number 1
Fireplaces Type Circulating, Living Room, Stone
Fireplace Yes
Appliance Dishwasher, Disposal, Plumbed For Ice Maker, Some Electric Appliances, Microwave, Range
Laundry Washer Hookup, Electric Dryer Hookup, Inside, Laundry in Utility Room, Main Level, Laundry Room
Exterior
Exterior Feature Covered Patio, Deck, Outdoor Shower, Porch, Patio, Private Yard, Storage
Parking Features Converted Garage, Carport, Detached Carport, Door-Single, Garage, Other, See Remarks, Driveway Level
Carport Spaces 2
Fence Gate, Other, See Remarks
Pool None
Community Features None
Utilities Available Cable Available, Electricity Available, Natural Gas Connected, High Speed Internet Available, Phone Available, Trash Collection Private
View Y/N No
Water Access Desc Private,See Remarks,Well
View None
Roof Type Metal
Accessibility Level Lot
Porch Covered, Deck, Patio, Porch
Building
Faces Southwest
Story 1
Entry Level One
Foundation Pillar/Post/Pier, Slab
Sewer Not Connected (at lot), Public Sewer, Septic Tank
Water Private, See Remarks, Well
Architectural Style Hill Country, Ranch
Level or Stories One
Additional Building Barn(s), Outbuilding, Storage
Construction Status Resale
Schools
Elementary Schools Seele Elementary
Middle Schools Oak Run Middle School
High Schools New Braunfels High School
School District New Braunfels Isd
Others
Tax ID 72877
Acceptable Financing Cash, Conventional
Listing Terms Cash, Conventional





