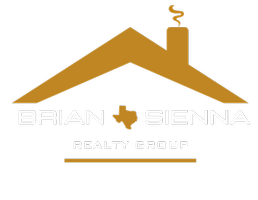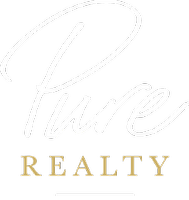OPEN HOUSE
Fri May 02, 4:00pm - 6:00pm
Sat May 03, 10:00am - 12:00pm
Sun May 04, 11:00am - 1:00pm
UPDATED:
Key Details
Property Type Single Family Home
Sub Type Single Family Residence
Listing Status Active
Purchase Type For Sale
Square Footage 1,964 sqft
Price per Sqft $244
Subdivision Brentwood Villas
MLS Listing ID 6514074
Style Multi-level Floor Plan
Bedrooms 3
Full Baths 2
Half Baths 1
HOA Fees $84/mo
HOA Y/N Yes
Originating Board actris
Year Built 2018
Tax Year 2024
Lot Size 4,791 Sqft
Acres 0.11
Lot Dimensions 40x125
Property Sub-Type Single Family Residence
Property Description
Step inside to an open-concept floor plan that seamlessly connects the living, dining, and kitchen areas—ideal for entertaining or relaxed everyday living. The home features 3 spacious bedrooms and 2.5 bathrooms, offering comfort and flexibility whether you're working from home, hosting guests, or expanding your family. A neutral color palette throughout makes it easy to personalize and truly make the space your own.
The kitchen includes energy-efficient appliances: refrigerator, stove, and dishwasher—all thoughtfully laid out to maximize storage and prep space. The primary suite includes a private ensuite bath and walk-in closet. Additional features include an attached garage, in-unit laundry, and a private fenced backyard space for outdoor enjoyment or your pet.
Dittmar Park is just a short walk away and features sports fields, a recreation center, and a community pool open during summer. Also nearby is Mary Moore Searight Metro Park with scenic trails, disc golf, a basketball area, and picnic spots. The home is zoned to Casey Elementary and conveniently located near Southpark Meadows shopping center, offering major retailers, restaurants, and grocery options.
Don't miss your opportunity to own in one of South Austin's most connected, vibrant, and fast-growing neighborhoods—perfect for enjoying both comfort and culture right at your doorstep.
Location
State TX
County Travis
Interior
Interior Features Bar, Ceiling Fan(s), High Ceilings, Quartz Counters, Double Vanity, Interior Steps, Multiple Living Areas, Pantry, Recessed Lighting, Smart Thermostat, Walk-In Closet(s), WaterSense Fixture(s)
Heating Central
Cooling Central Air
Flooring Carpet, Tile
Fireplace No
Appliance Dishwasher, Disposal, Electric Range, ENERGY STAR Qualified Appliances, Microwave, Stainless Steel Appliance(s), Electric Water Heater
Exterior
Exterior Feature Rain Gutters, Private Yard
Garage Spaces 2.0
Fence Back Yard, Privacy, Wood
Pool None
Community Features Cluster Mailbox, Curbs
Utilities Available Cable Available, Electricity Available, High Speed Internet, Phone Available, Sewer Available, Water Available
Waterfront Description None
View None
Roof Type Shingle
Porch Covered, Patio, Terrace
Total Parking Spaces 2
Private Pool No
Building
Lot Description Curbs, Landscaped, Level, Sprinkler - Automatic, Trees-Small (Under 20 Ft)
Faces South
Foundation Slab
Sewer Public Sewer
Water Public
Level or Stories Two
Structure Type Frame,HardiPlank Type,Stone,Stucco
New Construction No
Schools
Elementary Schools Casey
Middle Schools Bedichek
High Schools Akins
School District Austin Isd
Others
HOA Fee Include Common Area Maintenance
Special Listing Condition Standard




