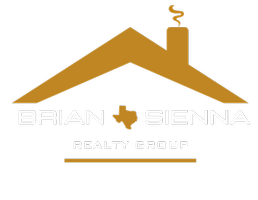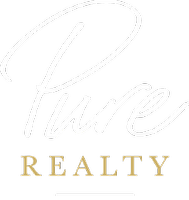UPDATED:
Key Details
Property Type Single Family Home
Sub Type Single Family Residence
Listing Status Active
Purchase Type For Sale
Square Footage 2,002 sqft
Price per Sqft $624
Subdivision Countryside Sec 01
MLS Listing ID 5723909
Style 1st Floor Entry
Bedrooms 3
Full Baths 2
HOA Y/N No
Originating Board actris
Year Built 1978
Tax Year 2024
Lot Size 0.258 Acres
Acres 0.2576
Property Sub-Type Single Family Residence
Property Description
Enjoy the benefits of top-rated schools, stunning curb appeal, and an abundance of open space. The expansive backyard is a blank canvas for outdoor entertaining and relaxation, while the unique layout places the master suite in a private oasis above the garage.
This home is conveniently located within walking distance of Cedar Creek Elementary, Hill Country Middle School, and Barton Creek Mall. It also offers easy access to major highways Mopac and Capitol of Texas Highway, making commuting a breeze.
Location
State TX
County Travis
Rooms
Main Level Bedrooms 2
Interior
Interior Features Ceiling Fan(s), Vaulted Ceiling(s)
Heating Central
Cooling Ceiling Fan(s), Central Air
Flooring Carpet, Vinyl
Fireplaces Number 1
Fireplaces Type Living Room, Wood Burning
Fireplace No
Appliance Dishwasher, Disposal, Free-Standing Electric Range, Free-Standing Refrigerator
Exterior
Exterior Feature See Remarks
Garage Spaces 2.0
Fence Wood
Pool None
Community Features See Remarks
Utilities Available Electricity Available, Electricity Connected, Sewer Available, Sewer Connected, Water Available, Water Connected
Waterfront Description None
View None
Roof Type Composition
Porch Deck
Total Parking Spaces 2
Private Pool No
Building
Lot Description See Remarks
Faces West
Foundation Slab
Sewer Public Sewer
Water Public
Level or Stories Two
Structure Type Brick Veneer,Frame
New Construction No
Schools
Elementary Schools Cedar Creek (Eanes Isd)
Middle Schools Hill Country
High Schools Westlake
School District Eanes Isd
Others
Special Listing Condition Standard




