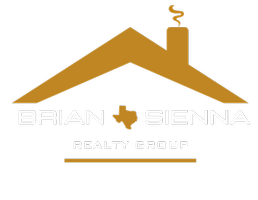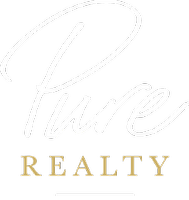UPDATED:
Key Details
Property Type Single Family Home
Sub Type Single Family Residence
Listing Status Active
Purchase Type For Sale
Square Footage 2,078 sqft
Price per Sqft $228
Subdivision Nolina
MLS Listing ID 5973595
Bedrooms 4
Full Baths 2
HOA Fees $55/mo
HOA Y/N Yes
Originating Board actris
Year Built 2025
Tax Year 2025
Lot Size 6,534 Sqft
Acres 0.15
Property Sub-Type Single Family Residence
Property Description
The Lucas is a spacious and stylish one-story home offering 2,078 sq ft of thoughtfully designed living space. With 3 bedrooms, 2 bathrooms, and a flexible kids' den, this plan is ideal for families seeking comfort and functionality in the heart of Nolina.
Step through the foyer into an open-concept layout that seamlessly connects the kitchen, family room, and dining area. The designer kitchen features upgraded cabinets with soft-close doors and drawers, hardware, a built-in double pull-out trash drawer, level 5 quartz countertops, and a large center island perfect for entertaining. A walk-in pantry provides ample storage, and the adjacent dining area includes a cozy window seat.
French doors lead into the versatile kids' den, located between two secondary bedrooms and a full bathroom—creating the perfect space for homework, play, or a second living area.
The private primary suite is tucked at the back of the home and includes tray ceilings, a spacious walk-in closet, and double doors opening to the luxurious ensuite bath. The bathroom features dual vanities, a mudset walk-in shower, and linen storage for added convenience.
Additional upgrades include 8' interior doors throughout, front yard gutters, and a mix of luxury vinyl plank, tile, and carpet flooring. Enjoy year-round outdoor living on the covered back patio, with full-yard irrigation included.
Estimated completion: Fall 2025
Ask about current incentives and come home to the Lucas!
Location
State TX
County Williamson
Rooms
Main Level Bedrooms 1
Interior
Interior Features Breakfast Bar, Ceiling Fan(s), High Ceilings, Tray Ceiling(s), Quartz Counters, Double Vanity, Eat-in Kitchen, Entrance Foyer, Kitchen Island, Multiple Living Areas, No Interior Steps, Open Floorplan, Pantry, Primary Bedroom on Main, Recessed Lighting, Storage, Walk-In Closet(s)
Heating ENERGY STAR Qualified Equipment, Natural Gas
Cooling Central Air, Electric, ENERGY STAR Qualified Equipment
Flooring Carpet, Laminate, Tile
Fireplaces Number 1
Fireplaces Type Family Room
Fireplace No
Appliance Dishwasher, Disposal, Exhaust Fan, Gas Cooktop, Microwave, Gas Oven, Water Heater
Exterior
Exterior Feature Lighting, Private Yard
Garage Spaces 2.0
Fence Back Yard
Pool None
Community Features Clubhouse, Curbs, Dog Park, Fitness Center, High Speed Internet, Park, Picnic Area, Playground, Pool, Sidewalks, Street Lights, Trail(s)
Utilities Available Cable Available, Electricity Available, Natural Gas Available, Phone Available, Sewer Available, Water Available
Waterfront Description None
View None
Roof Type Composition
Porch Patio, Porch
Total Parking Spaces 4
Private Pool No
Building
Lot Description Back Yard, Curbs, Few Trees, Front Yard, Sprinkler - Automatic
Faces Northeast
Foundation Slab
Sewer Public Sewer
Water Public
Level or Stories One
Structure Type Concrete,Frame,Masonry – Partial,Stone,Stucco
New Construction Yes
Schools
Elementary Schools Florence
Middle Schools Florence
High Schools Florence
School District Florence Isd
Others
HOA Fee Include Common Area Maintenance
Special Listing Condition Standard
Virtual Tour https://my.matterport.com/show/?m=8RyyjijMUd8




