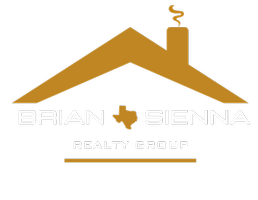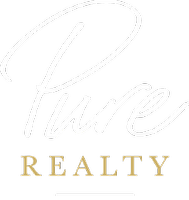OPEN HOUSE
Sat May 03, 1:00pm - 3:00pm
Sun May 04, 1:00pm - 3:00pm
UPDATED:
Key Details
Property Type Single Family Home
Sub Type Single Family Residence
Listing Status Active
Purchase Type For Sale
Square Footage 2,031 sqft
Price per Sqft $216
Subdivision Bryson
MLS Listing ID 8628371
Bedrooms 4
Full Baths 3
HOA Fees $270/qua
HOA Y/N Yes
Originating Board actris
Year Built 2021
Annual Tax Amount $9,017
Tax Year 2024
Lot Size 7,914 Sqft
Acres 0.1817
Property Sub-Type Single Family Residence
Property Description
Inside, the open-concept layout invites connection, whether you're hosting friends or enjoying a cozy night in. Warm luxury vinyl plank flooring runs throughout the main living spaces, complemented by crisp shaker-style cabinetry, matte black hardware, and timeless Silestone quartz countertops with sleek undermount sinks. The kitchen is as functional as it is stylish, featuring a side-by-side stainless refrigerator, oversized island, and designer lighting that sets the tone for everything from quick breakfasts to holiday feasts. Tucked away for ultimate privacy, the spacious primary suite is your personal escape—a peaceful haven where natural light pours in and spa-inspired details help you unwind. The en suite bath features dual vanities, a soaking tub, and a walk-in shower.
Every detail has been considered to enhance daily life—from the soft, inviting finishes in the bedrooms to a garage equipped with epoxy flooring, shelving, an overhead storage rack, and more. Step outside to a Texas-sized patio made for living—unwind beneath the electric retractable awning or enjoy dinner under the warm glow of solar string lights. A patio fan keeps things breezy on warm Texas days, while the wrought iron fence adds both beauty and function.
Life in Bryson means more than just a home—it's a lifestyle. Enjoy resort-style amenities including a sparkling pool, fire pits, a dog park, soccer field, playgrounds, and a stocked fishing pond. With an onsite elementary school just moments away, your mornings just got easier. Whether you're entertaining or embracing the quiet of nature, this home is crafted for comfort, connection, and the moments that matter most.
Location
State TX
County Williamson
Rooms
Main Level Bedrooms 4
Interior
Interior Features Breakfast Bar, High Speed Internet, Open Floorplan, Primary Bedroom on Main, Recessed Lighting, Smart Home, Smart Thermostat, Walk-In Closet(s), WaterSense Fixture(s)
Heating Central, Natural Gas
Cooling Ceiling Fan(s), Central Air, Exhaust Fan
Flooring Carpet, Vinyl
Fireplace No
Appliance Cooktop, Dishwasher, ENERGY STAR Qualified Appliances, ENERGY STAR Qualified Dishwasher, ENERGY STAR Qualified Dryer, ENERGY STAR Qualified Refrigerator, ENERGY STAR Qualified Washer, ENERGY STAR Qualified Water Heater, Exhaust Fan, Gas Cooktop, Gas Range, Microwave, Free-Standing Gas Oven, Gas Oven, Free-Standing Range, Free-Standing Gas Range, Refrigerator, Stainless Steel Appliance(s), Washer/Dryer, Water Heater
Exterior
Exterior Feature Private Yard
Garage Spaces 2.0
Fence Back Yard, Fenced, Wood
Pool None
Community Features BBQ Pit/Grill, Clubhouse, Common Grounds, Dog Park, Fishing, High Speed Internet, Park, Pet Amenities, Picnic Area, Planned Social Activities, Playground, Pool, Property Manager On-Site, Trail(s)
Utilities Available Cable Connected, Electricity Connected, High Speed Internet, Natural Gas Connected, Phone Connected, Sewer Connected, Water Connected
Waterfront Description None
View Neighborhood, Trees/Woods
Roof Type Composition,Shingle
Porch Covered, Front Porch, Patio, Porch
Total Parking Spaces 6
Private Pool No
Building
Lot Description Greenbelt, Back Yard, Few Trees, Front Yard, Landscaped, Level, Sprinkler - Automatic, Sprinklers In Rear, Sprinklers In Front, Sprinkler - Rain Sensor, Sprinklers On Side, Trees-Medium (20 Ft - 40 Ft)
Faces North
Foundation Slab
Sewer Public Sewer
Water MUD
Level or Stories One
Structure Type Brick,Masonry – All Sides,Stone
New Construction No
Schools
Elementary Schools North
Middle Schools Knox Wiley
High Schools Glenn
School District Leander Isd
Others
HOA Fee Include Common Area Maintenance
Special Listing Condition Standard




