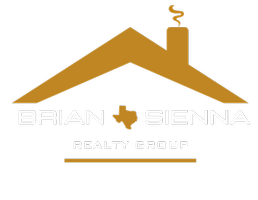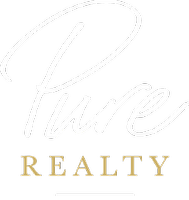UPDATED:
Key Details
Property Type Single Family Home
Sub Type Single Family Residence
Listing Status Active
Purchase Type For Sale
Square Footage 1,943 sqft
Price per Sqft $442
Subdivision Lakeway Sec 04
MLS Listing ID 4524890
Bedrooms 3
Full Baths 2
HOA Y/N No
Originating Board actris
Year Built 1970
Annual Tax Amount $9,246
Tax Year 2023
Lot Size 0.282 Acres
Acres 0.2824
Property Sub-Type Single Family Residence
Property Description
Nestled in one of the first 300 homes built in Lakeway, this beautifully remodeled 3-bedroom, 2-bathroom home offers 1,943 square feet of serene living space. The open floor plan floods the home with natural light, thanks to the expansive floor-to-ceiling windows that showcase breathtaking views of the tranquil landscapes.
The fully renovated interior, thoughtfully designed by the owner, who is an interior designer, combines modern comforts with timeless Mid-Century charm. Enjoy the spacious living areas, perfect for entertaining, and the chef-inspired kitchen equipped with top-of-the-line finishes.
The home's private backyard oasis features a sparkling pool, ideal for relaxing or hosting guests while enjoying the privacy and quiet that backs up to the prestigious golf course.
This home offers not just a place to live, but a lifestyle—secluded yet connected, with sweeping views, peace, and privacy. Don't miss your chance to own a piece of Lakeway history, offering the perfect blend of modern luxury and Mid-Century sophistication.
Location
State TX
County Travis
Interior
Interior Features Built-in Features, Ceiling Fan(s), Beamed Ceilings, Vaulted Ceiling(s), Quartz Counters, Interior Steps, Kitchen Island, Open Floorplan, Walk-In Closet(s)
Heating Central
Cooling Central Air
Flooring Tile, Wood
Fireplaces Number 1
Fireplaces Type Family Room
Fireplace No
Appliance Built-In Electric Oven, Dishwasher, Disposal, Electric Cooktop, Microwave, Electric Oven, Electric Water Heater
Exterior
Exterior Feature Exterior Steps, Rain Gutters
Fence Wrought Iron
Pool In Ground, Outdoor Pool
Community Features Airport/Runway, Common Grounds, Dog Park, Lake, Park, Picnic Area, Playground, Pool
Utilities Available Electricity Available, Sewer Connected, Water Connected
Waterfront Description None
View Golf Course, Panoramic, Pool, Trees/Woods
Roof Type Shingle
Porch Covered, Patio, Side Porch
Total Parking Spaces 2
Private Pool Yes
Building
Lot Description Back Yard, Landscaped, Backs To Golf Course, Trees-Large (Over 40 Ft), Many Trees
Faces South
Foundation Slab
Sewer Public Sewer
Water MUD
Level or Stories Two
Structure Type HardiPlank Type,Stone
New Construction No
Schools
Elementary Schools Serene Hills
Middle Schools Hudson Bend
High Schools Lake Travis
School District Lake Travis Isd
Others
Special Listing Condition Standard
Virtual Tour https://my.matterport.com/show/?m=VHeTiVmDkTd&mls=1




