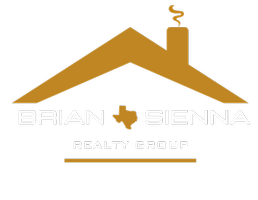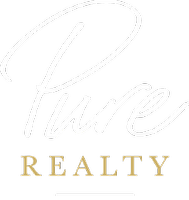UPDATED:
Key Details
Property Type Single Family Home
Sub Type Single Family Residence
Listing Status Active
Purchase Type For Sale
Square Footage 1,775 sqft
Price per Sqft $263
Subdivision Cherry Meadows
MLS Listing ID 4575827
Bedrooms 4
Full Baths 2
HOA Y/N No
Originating Board actris
Year Built 1971
Annual Tax Amount $4,984
Tax Year 2024
Lot Size 9,931 Sqft
Acres 0.228
Property Sub-Type Single Family Residence
Property Description
Inside, you'll find 4 sizable bedrooms and 2 full bathrooms, including a primary suite with two closets for added convenience. The expansive kitchen features a massive island—perfect for cooking, entertaining, or casual dining—while the extended living room provides a warm and inviting space to relax and gather.
The grassy lawn adds even more charm to this one-of-a-kind property that truly must be seen in person to appreciate its full potential.
Washer, dryer, and refrigerator are negotiable.
Motivated sellers—bring your best offer today!
Location
State TX
County Travis
Rooms
Main Level Bedrooms 4
Interior
Interior Features Ceiling Fan(s), High Ceilings, Tray Ceiling(s), Granite Counters, Eat-in Kitchen, Kitchen Island, Multiple Living Areas, Open Floorplan, Pantry, Primary Bedroom on Main, Storage, Track Lighting, Two Primary Closets, Walk-In Closet(s)
Heating Central
Cooling Central Air
Flooring Tile, Vinyl
Fireplace No
Appliance Dishwasher, Gas Range, Gas Oven, Refrigerator, Stainless Steel Appliance(s), Washer/Dryer, Electric Water Heater
Exterior
Exterior Feature Rain Gutters, Lighting, Private Yard
Fence Back Yard, Security
Pool None
Community Features Curbs, Sidewalks, Street Lights
Utilities Available Electricity Connected, Natural Gas Connected, Sewer Connected, Water Connected
Waterfront Description None
View None
Roof Type Composition,Shingle
Porch Covered, Porch, Rear Porch
Total Parking Spaces 4
Private Pool No
Building
Lot Description Back Yard, Few Trees, Front Yard, Level, Near Public Transit, Private, Trees-Medium (20 Ft - 40 Ft)
Faces Southeast
Foundation Slab
Sewer Public Sewer
Water Public
Level or Stories One
Structure Type Brick,Vinyl Siding
New Construction No
Schools
Elementary Schools Cunningham
Middle Schools Covington
High Schools Crockett
School District Austin Isd
Others
Special Listing Condition Standard




