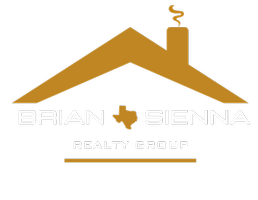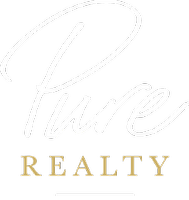UPDATED:
Key Details
Property Type Single Family Home
Sub Type Single Family Residence
Listing Status Active
Purchase Type For Sale
Square Footage 3,599 sqft
Price per Sqft $270
Subdivision Lakeway Highlands Ph 1 Sec 3
MLS Listing ID 7044267
Bedrooms 5
Full Baths 4
HOA Fees $235/mo
HOA Y/N Yes
Originating Board actris
Year Built 2014
Annual Tax Amount $12,981
Tax Year 2024
Lot Size 0.330 Acres
Acres 0.33
Property Sub-Type Single Family Residence
Property Description
Location
State TX
County Travis
Rooms
Main Level Bedrooms 2
Interior
Interior Features Breakfast Bar, Built-in Features, Ceiling Fan(s), Beamed Ceilings, High Ceilings, Granite Counters, Double Vanity, Eat-in Kitchen, Entrance Foyer, High Speed Internet, In-Law Floorplan, Kitchen Island, Multiple Living Areas, Open Floorplan, Pantry, Primary Bedroom on Main, Recessed Lighting, Soaking Tub, Storage, Walk-In Closet(s)
Heating Central
Cooling Central Air
Flooring Carpet, Tile, Wood
Fireplaces Number 1
Fireplaces Type Living Room
Fireplace No
Appliance Built-In Gas Range, Built-In Refrigerator, Dishwasher, Disposal, Exhaust Fan, Microwave, Double Oven
Exterior
Exterior Feature Gutters Full, Lighting, Private Yard
Garage Spaces 3.0
Fence None
Pool None
Community Features Clubhouse, Cluster Mailbox, Common Grounds, Curbs, Dog Park, Fitness Center, High Speed Internet, Lake, Park, Picnic Area, Planned Social Activities, Playground, Pool, Restaurant, Sidewalks, Tennis Court(s), Underground Utilities, Trail(s)
Utilities Available Electricity Connected, Phone Available, Propane, Sewer Connected, Underground Utilities, Water Connected
Waterfront Description None
View Trees/Woods
Roof Type Shingle
Porch Covered, Rear Porch
Total Parking Spaces 7
Private Pool No
Building
Lot Description Back Yard, Corner Lot, Curbs, Front Yard, Landscaped, Level, Sprinkler - Automatic
Faces Southwest
Foundation Slab
Sewer MUD
Water MUD
Level or Stories Two
Structure Type Masonry – All Sides,Stone,Stucco
New Construction No
Schools
Elementary Schools Serene Hills
Middle Schools Lake Travis
High Schools Lake Travis
School District Lake Travis Isd
Others
HOA Fee Include Common Area Maintenance
Special Listing Condition Standard




