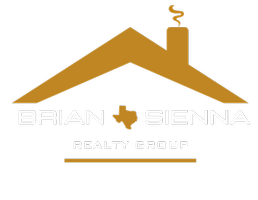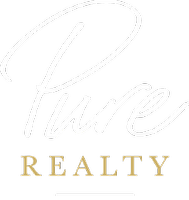UPDATED:
Key Details
Property Type Single Family Home
Sub Type Single Family Residence
Listing Status Active
Purchase Type For Sale
Square Footage 2,232 sqft
Price per Sqft $185
Subdivision Valley Vista East
MLS Listing ID 6556555
Bedrooms 3
Full Baths 3
HOA Fees $120/mo
HOA Y/N Yes
Originating Board actris
Year Built 2021
Annual Tax Amount $8,140
Tax Year 2025
Lot Size 4,356 Sqft
Acres 0.1
Property Sub-Type Single Family Residence
Property Description
The spacious master suite is a true retreat, featuring dual closets, abundant natural light, and private access to the backyard patio for seamless indoor-outdoor living. Tech-savvy features include two built-in Wi-Fi hotspots and Cat6 prewiring in every room, all centrally routed to a dedicated utility closet for convenience.
Every detail adds to the home's appeal—from the upgraded electronic locks (operable via key fob, fingerprint, or smartphone app) to the split-door garage with a pass-through design, ideal for loading, unloading, or use as a workshop. All appliances convey, making this a move-in-ready home.
Head outside to discover two inviting outdoor living spaces: a pergola adorned with fragrant jasmine and cascading wisteria, complete with a built-in gas line for effortless entertaining, and a tranquil patio. Another separate patio is ideal for a fire pit, offering a cozy spot to enjoy peaceful Texas evenings. The private courtyard provides an added layer of serenity, away from the hustle and bustle.
With a blend of smart features, outdoor charm, and flexible interior spaces, this home is a perfect balance of comfort, technology, and lifestyle. Welcome to your next chapter in Georgetown.
Location
State TX
County Williamson
Rooms
Main Level Bedrooms 2
Interior
Interior Features High Ceilings, Primary Bedroom on Main, Recessed Lighting
Heating Central
Cooling Central Air
Flooring Carpet, Tile, Wood
Fireplace No
Appliance Convection Oven, Dishwasher, Disposal, Gas Range, Microwave, RNGHD, Refrigerator, Stainless Steel Appliance(s), Vented Exhaust Fan, Washer/Dryer, Tankless Water Heater
Exterior
Exterior Feature See Remarks
Garage Spaces 2.0
Fence Wood
Pool None
Community Features See Remarks
Utilities Available Electricity Connected, High Speed Internet, Natural Gas Connected, Sewer Connected, Water Connected
Waterfront Description None
View Neighborhood
Roof Type Composition,Shingle
Porch Covered, Patio
Total Parking Spaces 2
Private Pool No
Building
Lot Description See Remarks
Faces South
Foundation Slab
Sewer Public Sewer
Water Public
Level or Stories Two
Structure Type Brick Veneer,Frame
New Construction No
Schools
Elementary Schools Rancho Sienna
Middle Schools Santa Rita Middle
High Schools Liberty Hill
School District Liberty Hill Isd
Others
HOA Fee Include Common Area Maintenance
Special Listing Condition Standard




