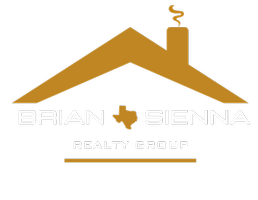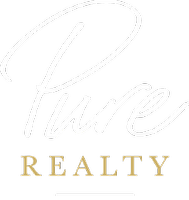UPDATED:
Key Details
Property Type Single Family Home
Sub Type Single Family Residence
Listing Status Active
Purchase Type For Sale
Square Footage 2,486 sqft
Price per Sqft $291
Subdivision Canyon Creek Sec 21
MLS Listing ID 2900082
Bedrooms 4
Full Baths 2
HOA Fees $345
HOA Y/N Yes
Originating Board actris
Year Built 1993
Annual Tax Amount $11,754
Tax Year 2024
Lot Size 8,424 Sqft
Acres 0.1934
Property Sub-Type Single Family Residence
Property Description
Location
State TX
County Travis
Rooms
Main Level Bedrooms 4
Interior
Interior Features Ceiling Fan(s), High Ceilings, Granite Counters, Double Vanity, High Speed Internet, Kitchen Island, Multiple Dining Areas, Multiple Living Areas, Primary Bedroom on Main, Recessed Lighting, Soaking Tub, Two Primary Closets, Walk-In Closet(s)
Heating Central
Cooling Ceiling Fan(s), Central Air
Flooring Laminate, Tile, Wood
Fireplaces Number 1
Fireplaces Type Living Room, Masonry
Fireplace Y
Appliance Built-In Oven(s), Convection Oven, Dishwasher, Disposal, Down Draft, Gas Cooktop, Microwave, Stainless Steel Appliance(s)
Exterior
Exterior Feature Exterior Steps
Garage Spaces 2.0
Fence Back Yard, Privacy, Wood
Pool None
Community Features Common Grounds, Curbs, Park, Picnic Area, Planned Social Activities, Playground, Pool, Sidewalks, Sport Court(s)/Facility, Tennis Court(s), Trail(s)
Utilities Available Cable Available, Electricity Connected, Natural Gas Connected, Sewer Connected, Underground Utilities, Water Connected
Waterfront Description None
View None
Roof Type Composition,Shingle
Accessibility None
Porch Deck, Patio
Total Parking Spaces 4
Private Pool No
Building
Lot Description Back Yard, Trees-Large (Over 40 Ft), Trees-Moderate
Faces South
Foundation Slab
Sewer Public Sewer
Water Public
Level or Stories One
Structure Type Frame,Stone
New Construction No
Schools
Elementary Schools Canyon Creek
Middle Schools Noel Grisham
High Schools Westwood
School District Round Rock Isd
Others
HOA Fee Include Common Area Maintenance
Restrictions Covenant,Deed Restrictions
Ownership Fee-Simple
Acceptable Financing Cash, Conventional, VA Loan
Tax Rate 1.9244
Listing Terms Cash, Conventional, VA Loan
Special Listing Condition Standard
Virtual Tour https://10748yorktowntrail.mls.tours/u/




