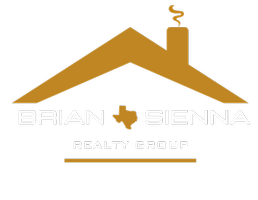UPDATED:
Key Details
Property Type Single Family Home
Sub Type Single Family Residence
Listing Status Active
Purchase Type For Sale
Square Footage 1,313 sqft
Price per Sqft $175
Subdivision Westfield Dev Ph Ii
MLS Listing ID 578500
Style Traditional
Bedrooms 3
Full Baths 2
Construction Status Resale
HOA Fees $96/ann
HOA Y/N Yes
Year Built 2012
Lot Size 6,242 Sqft
Acres 0.1433
Property Sub-Type Single Family Residence
Property Description
Inside, you'll find a spacious open-concept layout with a well-equipped kitchen featuring granite countertops and ample cabinetry, making it perfect for everyday living and entertaining. The private master suite includes a relaxing garden tub and a generous walk-in closet, while two additional bedrooms also offer walk-in closets and plenty of natural light.
The fully fenced backyard provides both privacy and space for outdoor gatherings or quiet evenings under the stars. With nearby Tarver Elementary and North Belton Middle School just minutes away, the location is ideal for families seeking a convenient and connected lifestyle.
Enjoy the best of both comfort and community in this move-in-ready home, just a short drive from local shopping, dining, and major medical centers. Schedule your private showing today!
Location
State TX
County Bell
Interior
Interior Features All Bedrooms Down, Attic, Tray Ceiling(s), Ceiling Fan(s), Crown Molding, Double Vanity, Entrance Foyer, Garden Tub/Roman Tub, Pull Down Attic Stairs, Split Bedrooms, Tub Shower, Walk-In Closet(s), Granite Counters, Kitchen/Family Room Combo, Kitchen/Dining Combo, Pantry, Walk-In Pantry
Heating Central, Electric, Heat Pump
Cooling Central Air, Electric, Heat Pump, 1 Unit
Flooring Carpet, Laminate, Tile
Fireplaces Type None
Fireplace No
Appliance Dishwasher, Exhaust Fan, Electric Range, Electric Water Heater, Disposal, Oven, Plumbed For Ice Maker, Water Heater, Some Electric Appliances, Microwave, Range
Laundry Washer Hookup, Electric Dryer Hookup, Main Level, Laundry Room
Exterior
Exterior Feature None
Parking Features Attached, Garage Faces Front, Garage, Garage Door Opener
Garage Spaces 2.0
Garage Description 2.0
Fence Back Yard, Gate, Picket, Privacy, Wood
Pool None
Community Features Trails/Paths, Sidewalks
Utilities Available Cable Available, Electricity Available, High Speed Internet Available, Phone Available, Trash Collection Public, Underground Utilities
View Y/N No
Water Access Desc Public
View None
Roof Type Composition,Shingle
Building
Story 1
Entry Level One
Foundation Slab
Sewer Public Sewer
Water Public
Architectural Style Traditional
Level or Stories One
Construction Status Resale
Schools
School District Belton Isd
Others
HOA Name Westfeild HOA
Tax ID 386030
Security Features Smoke Detector(s)
Acceptable Financing Cash, Conventional, FHA, VA Loan
Listing Terms Cash, Conventional, FHA, VA Loan





