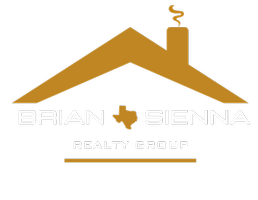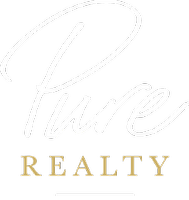OPEN HOUSE
Sat May 03, 1:00pm - 3:00pm
Sun May 04, 1:00am - 3:00pm
UPDATED:
Key Details
Property Type Single Family Home
Sub Type Single Family Residence
Listing Status Active
Purchase Type For Sale
Square Footage 2,434 sqft
Price per Sqft $201
Subdivision Santa Rita Ranch
MLS Listing ID 5345949
Style 1st Floor Entry,Multi-level Floor Plan
Bedrooms 3
Full Baths 2
Half Baths 1
HOA Fees $106/mo
HOA Y/N Yes
Originating Board actris
Year Built 2020
Annual Tax Amount $10,707
Tax Year 2025
Lot Size 6,224 Sqft
Acres 0.1429
Lot Dimensions 55’ x 119’
Property Sub-Type Single Family Residence
Property Description
Chef's kitchen features top-of-the-line appliances, expansive countertops, and a large island—perfect for entertaining and everyday cooking. Soaring ceilings and open sight lines create a bright, airy feel throughout the open-concept living areas. Custom Renewal by Andersen double-hung windows add timeless style and energy efficiency while bringing in abundant natural light. Main-floor study or den provides a flexible space for a home office, hobbies, or reading room.
Upstairs game room with open railing overlooks the main living area, offering a spacious zone for relaxation or entertainment. The garage includes epoxy-coated floors, custom cabinets, wall organizers, and overhead racks, providing excellent storage and organization.
Close to Major Employers, Dining, Shopping & HEB Plaza. Located immediately off of Ronald Reagan, near Hwy 29.
Santa Rita Ranch offers resort-style amenities including:
- Two pools with dual 18-foot water slides
- Wellness Barn with modern fitness facilities
- The Ranch House and The Hub for events and gatherings
- Miles of hike and bike trails, parks, and green spaces
- Onsite Liberty Hill ISD schools
- Over 100 resident events annually
This home offers a thoughtful balance of high-end finishes and practical spaces, all within a vibrant master-planned community.
Location
State TX
County Williamson
Rooms
Main Level Bedrooms 1
Interior
Interior Features Breakfast Bar, Ceiling Fan(s), High Ceilings, Vaulted Ceiling(s), Granite Counters, Kitchen Island, Multiple Living Areas, Open Floorplan, Primary Bedroom on Main, Recessed Lighting, Walk-In Closet(s)
Heating Central
Cooling Central Air
Flooring Carpet, Tile
Fireplace No
Appliance Gas Range, Microwave
Exterior
Exterior Feature Rain Gutters
Garage Spaces 2.0
Fence Full, Privacy
Pool None
Community Features Clubhouse, Cluster Mailbox, Common Grounds, Dog Park, Fitness Center, Park, Picnic Area, Planned Social Activities, Playground, Pool
Utilities Available Electricity Connected, High Speed Internet, Natural Gas Connected, Underground Utilities, Water Connected
Waterfront Description None
View None
Roof Type Composition
Porch Covered
Total Parking Spaces 2
Private Pool No
Building
Lot Description Corner Lot
Faces Northeast
Foundation Slab
Sewer Public Sewer
Water MUD
Level or Stories Two
Structure Type Brick,HardiPlank Type
New Construction No
Schools
Elementary Schools San Gabriel
Middle Schools Douglas Benold
High Schools East View
School District Georgetown Isd
Others
HOA Fee Include Common Area Maintenance
Special Listing Condition See Remarks
Virtual Tour https://riddlemediallc.hd.pics/120-Freeman-Loop




