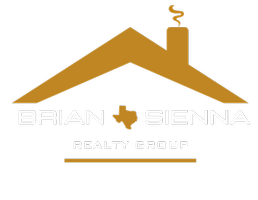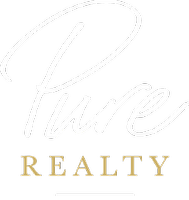UPDATED:
Key Details
Property Type Single Family Home
Sub Type Single Family Residence
Listing Status Active
Purchase Type For Sale
Square Footage 2,255 sqft
Price per Sqft $166
Subdivision Clear Lake Pines - Sec 3
MLS Listing ID 9326081
Bedrooms 5
Full Baths 3
HOA Fees $240/ann
HOA Y/N Yes
Originating Board actris
Year Built 1984
Annual Tax Amount $5,132
Tax Year 2024
Lot Size 0.875 Acres
Acres 0.8754
Property Sub-Type Single Family Residence
Property Description
Nestled in the peaceful Clear Lake Pines Subdivision, this unique property offers a spacious main home, a private guest house, and plenty of outdoor space to enjoy. Situated on 0.88 acres, the main residence features three bedrooms, two bathrooms, and 1,728 sq ft of living space.
Step onto the welcoming front porch and take in the quiet serenity of the neighborhood. Inside, the cozy living room features a free-standing fireplace, perfect for relaxing evenings. The formal dining room flows from the kitchen and into the living area, creating a seamless space for entertaining. The kitchen and breakfast nook overlook the back deck and above-ground pool, offering beautiful views of the surrounding pines—an ideal setting for morning coffee or summer gatherings.
The spacious primary suite includes a large walk-in closet and an ADA-compliant bathroom for added convenience and comfort.
Above the detached two-car garage/workshop, you'll find a charming 576 sq ft guest house with two bedrooms and one bath—perfect for guests, extended family, or a potential rental. The property also features a half-circle rock driveway, covered parking in front of the garage, covered RV parking, and a storage building. The yard is partially fenced, providing space and privacy while still feeling open and connected to nature.
This property offers the perfect blend of functionality, comfort, and country charm. Don't miss the opportunity to make it yours.
Location
State TX
County Fayette
Rooms
Main Level Bedrooms 3
Interior
Interior Features Ceiling Fan(s), Laminate Counters, In-Law Floorplan, Primary Bedroom on Main
Heating Central, Electric, Fireplace(s), Space Heater, Wood
Cooling Ceiling Fan(s), Central Air
Flooring Carpet, Laminate
Fireplaces Number 1
Fireplaces Type Family Room
Fireplace No
Appliance Built-In Gas Range, Dishwasher
Exterior
Exterior Feature None
Garage Spaces 2.0
Fence Privacy, Wood
Pool None
Community Features Cluster Mailbox, Common Grounds, Lake, Playground, Tennis Court(s)
Utilities Available Electricity Connected, Propane, Water Connected
Waterfront Description None
View Trees/Woods
Roof Type Composition
Porch Covered, Deck, Front Porch, Rear Porch
Total Parking Spaces 4
Private Pool No
Building
Lot Description Front Yard, Gentle Sloping, Many Trees, Trees-Medium (20 Ft - 40 Ft)
Faces East
Foundation Block, Pillar/Post/Pier
Sewer Aerobic Septic
Water Public
Level or Stories One and One Half
Structure Type HardiPlank Type
New Construction No
Schools
Elementary Schools Hermes
Middle Schools La Grange
High Schools La Grange
School District La Grange Isd
Others
HOA Fee Include Maintenance Grounds
Special Listing Condition Standard
Virtual Tour https://shutterbugstudios.tf.media/919-Stephen-Ln




