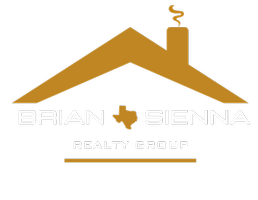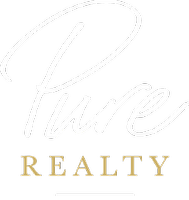UPDATED:
Key Details
Property Type Single Family Home
Sub Type Single Family Residence
Listing Status Active
Purchase Type For Sale
Square Footage 1,696 sqft
Price per Sqft $170
Subdivision Atascosa Estates
MLS Listing ID 578540
Style Traditional
Bedrooms 4
Full Baths 2
HOA Fees $300/ann
HOA Y/N Yes
Year Built 2025
Lot Size 7,505 Sqft
Acres 0.1723
Property Sub-Type Single Family Residence
Property Description
Location
State TX
County Bell
Interior
Interior Features All Bedrooms Down, Built-in Features, Tray Ceiling(s), Ceiling Fan(s), Crown Molding, Entrance Foyer, Garden Tub/Roman Tub, High Ceilings, Multiple Closets, Open Floorplan, Recessed Lighting, Split Bedrooms, Tub Shower, Vanity, Walk-In Closet(s), Window Treatments, Breakfast Bar, Custom Cabinets, Eat-in Kitchen, Granite Counters, Kitchen/Family Room Combo
Heating Central, Electric
Cooling Central Air, Electric, 1 Unit
Flooring Carpet, Ceramic Tile
Fireplaces Number 1
Fireplaces Type Electric, Family Room
Fireplace Yes
Appliance Dishwasher, Exhaust Fan, Electric Range, Electric Water Heater, Disposal, Oven, Plumbed For Ice Maker, Some Electric Appliances, Cooktop, Microwave, Range
Laundry Washer Hookup, Electric Dryer Hookup, Inside, Laundry in Utility Room, Laundry Room
Exterior
Exterior Feature Covered Patio
Garage Spaces 2.0
Garage Description 2.0
Fence Back Yard, Privacy, Wood
Pool None
Community Features Playground, Park, Curbs, Gutter(s), Street Lights
Utilities Available Cable Available, Electricity Available, Fiber Optic Available, High Speed Internet Available, Phone Available, Underground Utilities
Water Access Desc Public
View Other
Roof Type Composition,Shingle
Porch Covered, Patio
Building
Story 1
Entry Level One
Foundation Slab
Sewer Public Sewer
Water Public
Architectural Style Traditional
Level or Stories One
Schools
School District Temple Isd
Others
HOA Name Atascosa Estates HOA
Tax ID 505681
Security Features Smoke Detector(s)
Acceptable Financing Cash, Conventional, FHA, VA Loan
Listing Terms Cash, Conventional, FHA, VA Loan
Special Listing Condition Builder Owned





