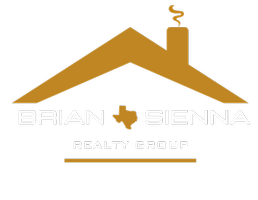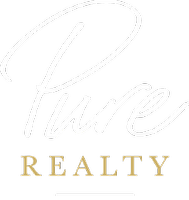For more information regarding the value of a property, please contact us for a free consultation.
Key Details
Property Type Single Family Home
Sub Type Single Family Residence
Listing Status Sold
Purchase Type For Sale
Square Footage 2,091 sqft
Price per Sqft $135
Subdivision Castle Hill West
MLS Listing ID 565619
Style Traditional
Bedrooms 3
Full Baths 2
Year Built 1976
Lot Size 9,121 Sqft
Property Sub-Type Single Family Residence
Property Description
Nestled in one of the most desirable neighborhoods, this meticulously maintained 3-bedroom, 2-bath home seamlessly combines modern upgrades with timeless charm. From its inviting curb appeal to the thoughtful enhancements throughout, this property exudes warmth and quality. This home features a newer roof, updated electrical panels, and exterior wiring for the charming light pole in the front yard reflecting the attention to detail and care invested in this home. The kitchen is a chef's delight, featuring a newer induction cooktop, two rebuilt ovens, a nice walk-in pantry, fresh interior paint, updated fixtures, and ceiling fans. A cozy breakfast nook offers a versatile space for casual dining or hosting guests. The home boasts two generously sized living spaces. The first is a comfortable living room with a fireplace and built-in bookshelf, perfect for relaxation. The second is an open-concept area that seamlessly connects to the formal dining room, offering excellent flow for entertaining. Three spacious bedrooms provide ample space, with the potential for a second primary suite to accommodate various needs. The primary bathroom has been tastefully updated with a refinished shower and modern touches. Additional upgrades include coil heaters in the bathrooms for added comfort. The newly sodded backyard, complemented by two beautifully landscaped front flowerbeds, provides a serene retreat for outdoor gatherings or unwinding after a long day. A freshly paved driveway offers ample parking, alongside the attached two-car garage. This home also features a new patio door, fresh window screens on the patio, and a welcoming environment ideal for modern living. This property is more than just a house—it's a place to create lasting memories and thrive. Don't miss the opportunity to own this thoughtfully updated gem. Schedule your private showing today and experience the perfect blend of comfort, style, and functionality
Location
State TX
County Victoria
Interior
Heating Central, Natural Gas
Cooling Central Air, Electric, 1 Unit
Flooring Carpet, Tile
Fireplaces Number 1
Fireplaces Type Living Room, Wood Burning
Laundry Washer Hookup, Electric Dryer Hookup, Inside, Laundry in Utility Room, Laundry Room
Exterior
Exterior Feature Covered Patio, Rain Gutters
Garage Spaces 2.0
Garage Description 2.0
Fence Back Yard, Privacy, Wood
Pool None
Community Features None, Curbs, Sidewalks
Utilities Available Electricity Available, Natural Gas Available, Trash Collection Public
View Y/N No
View None
Roof Type Composition,Shingle
Building
Story 1
Foundation Slab
Water Public
Schools
School District Victoria Isd
Others
Acceptable Financing Cash, Conventional, FHA, VA Loan
Listing Terms Cash, Conventional, FHA, VA Loan
Read Less Info
Want to know what your home might be worth? Contact us for a FREE valuation!

Our team is ready to help you sell your home for the highest possible price ASAP

Bought with Tiffany Petry • Cornerstone Properties




